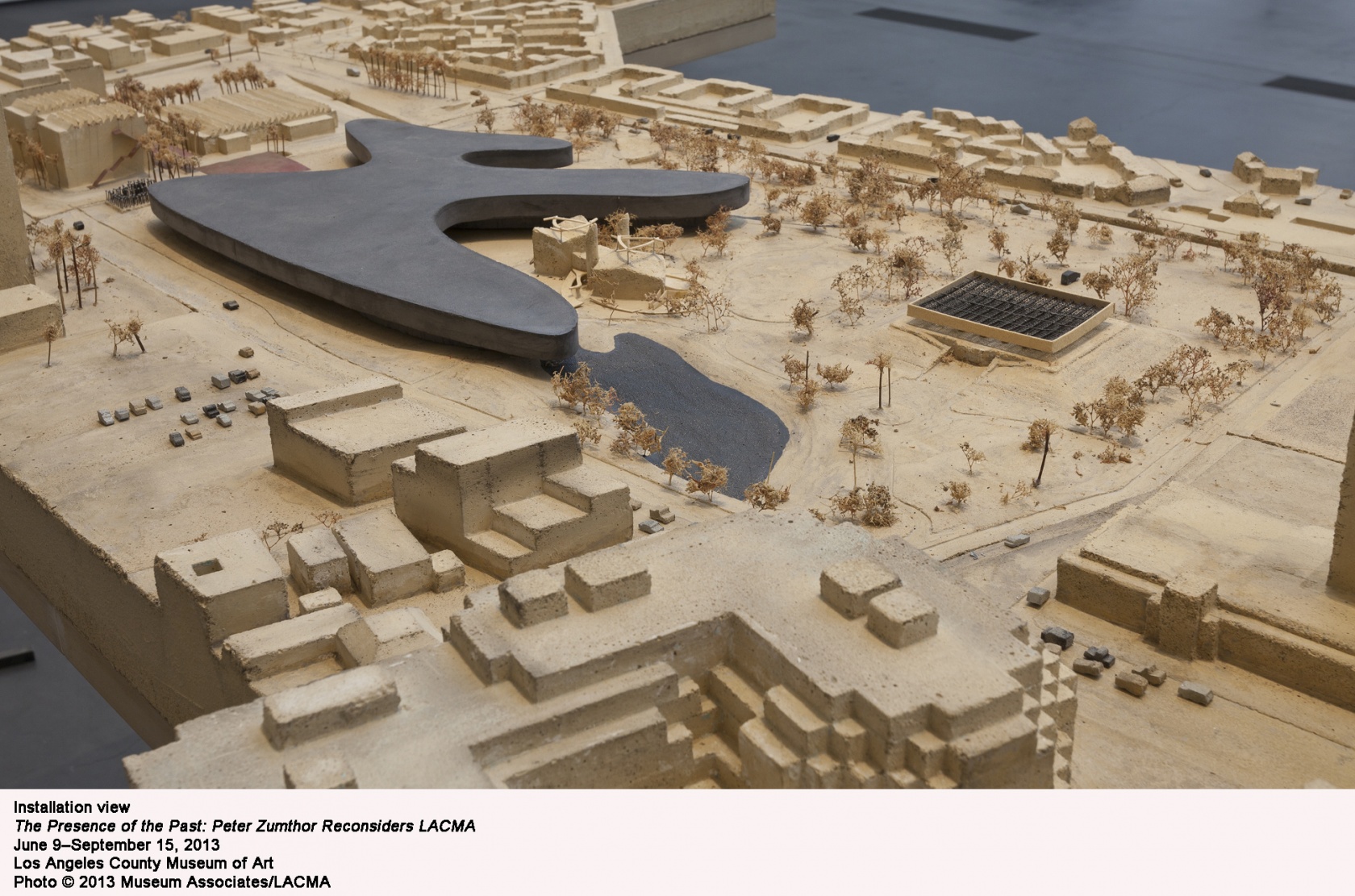Peter Zumthor’s Project Statement | LACMA

“The proposed building for LACMA is intended to have a unique urbanistic energy. It is big and stands apart from other buildings yet is completely integrated into its environment.
It is an organic shape, like a water lily, floating and open with 360 degrees of glass facing Hancock Park, the La Brea Tar Pits, Wilshire Boulevard, Chris Burden’s Urban Light, and Renzo Piano’s new galleries. Primary circulation is achieved by this curving perimeter—a continuous veranda rather than a classical Beaux-Arts spine. Visitors can look out; those outside can look in. From the ground, and in elevation, the museum is mostly transparent. Formally, the design emphasizes Los Angeles and the western United States in its horizontality, re-exposing the sky that is now blocked by existing structures. A huge roof covered in solar tiles literally soaks up the energy of the California sun. The building gives more energy back to its neighbors than it takes from the city. It draws the Pacific Ocean breezes to cool its southern exposure.
The proposed building is intended to create a cultural and social place. It offers a multilayered understanding and experience—from the everyday life on the street to a peaceful appreciation of individual artworks. Around more “sacred” galleries are open, casual spaces. The grand scale of the organic whole is assembled from smaller pieces within, providing a village of experiences.”